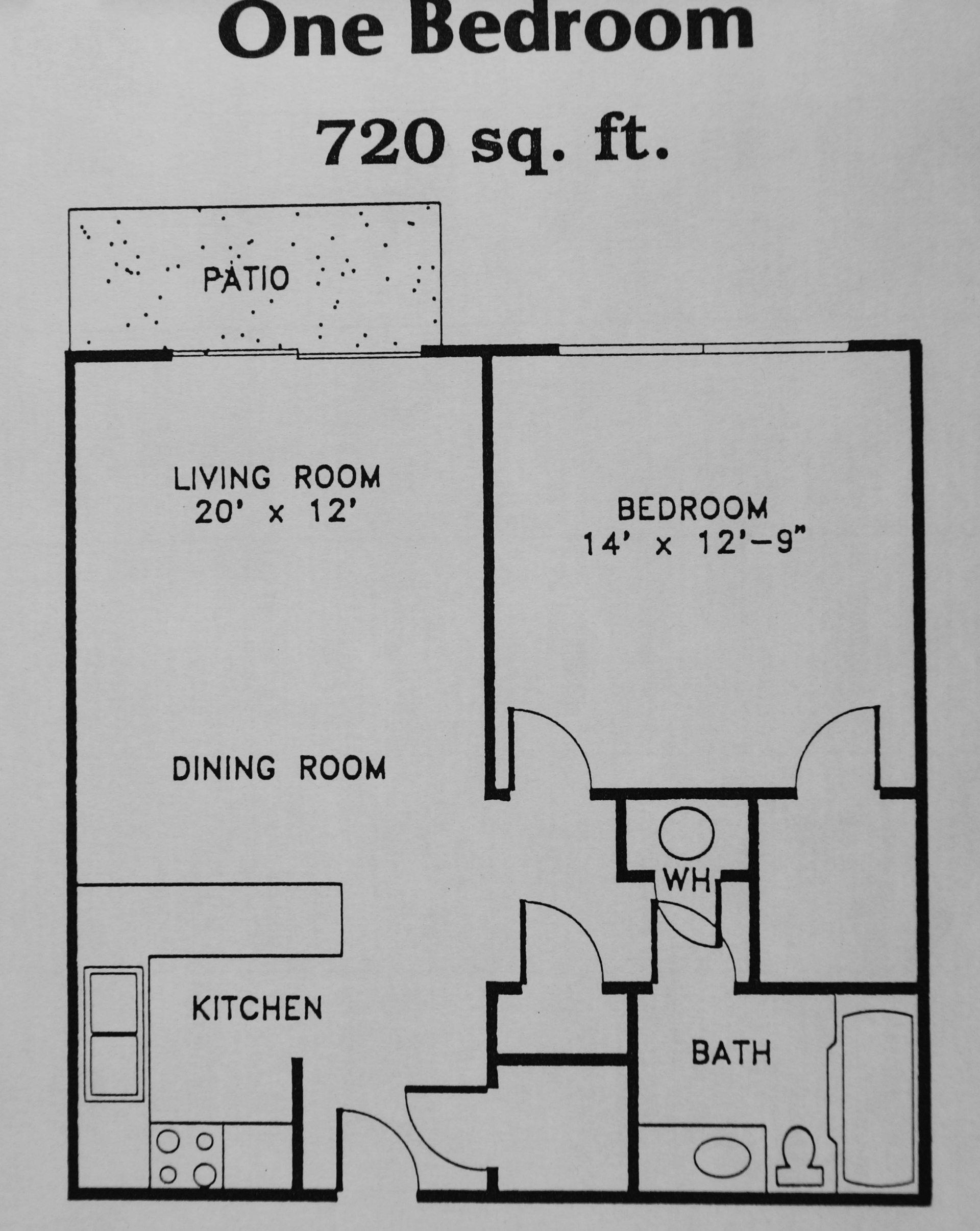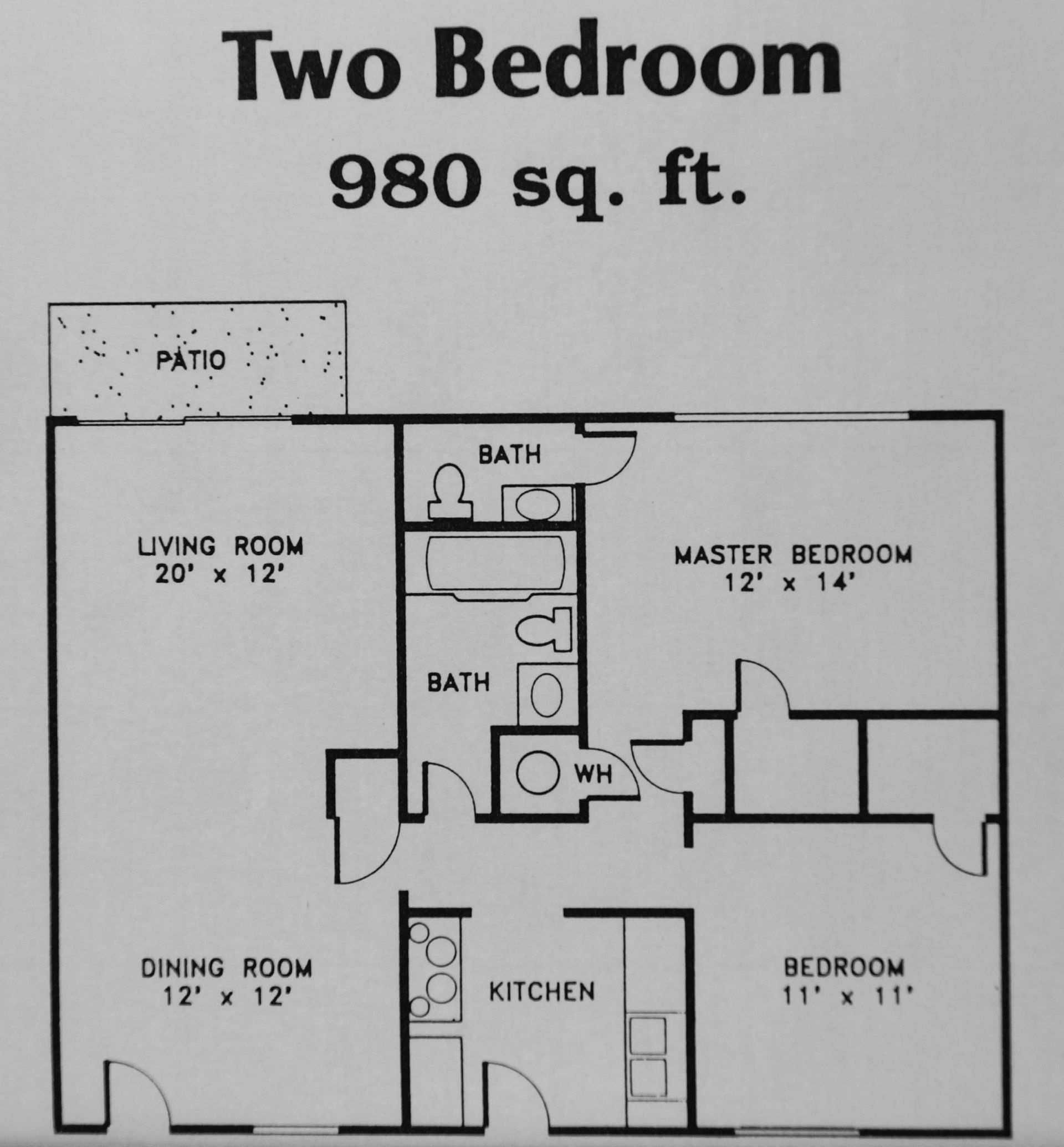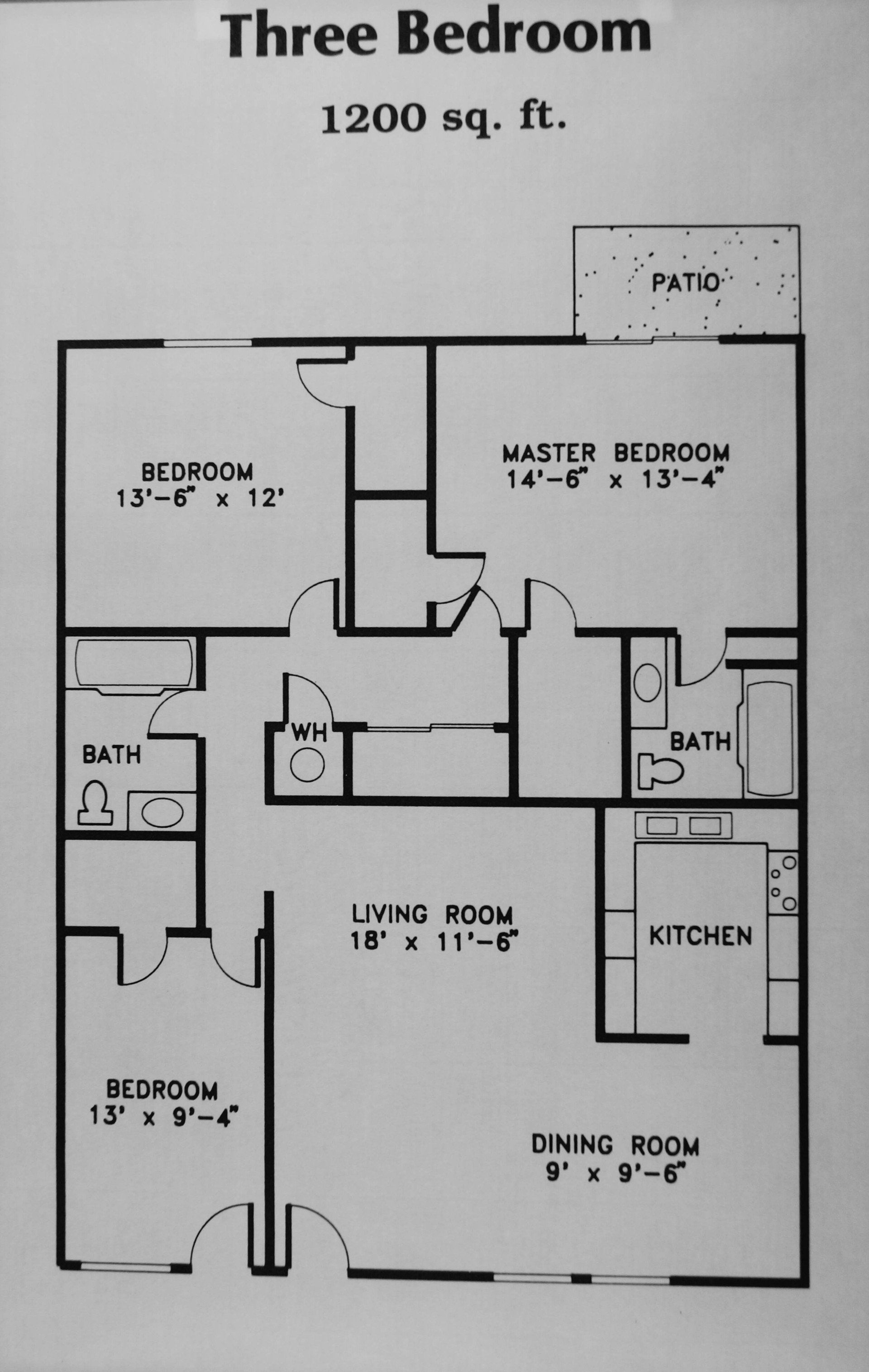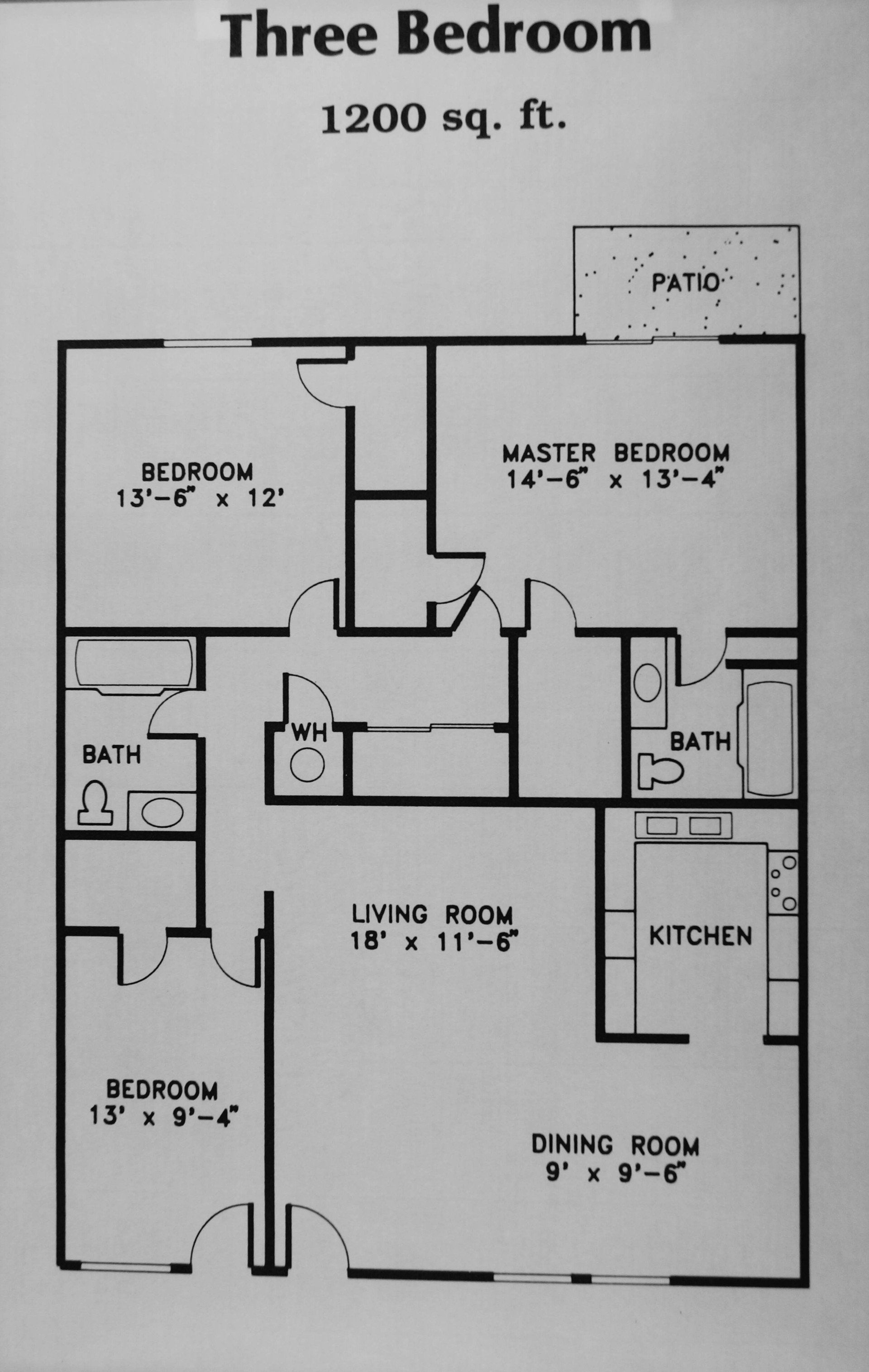Floorplans
Floor Plans Designed With You in Mind
Our floor plans give you the space and quality you deserve
Comfort, convenience and style are just a few of the features you'll find here at Conway Club Apartments. Choose from one of our spaciously designed floor plans that will suit any lifestyle. Experience a wide array of interior features that help make your everyday life easier. Come home to Conway Club Apartments in Orlando, FL and see why this is the perfect place to call home.
Click a floor plan to see more details
One Bedroom/One Bath
Large 1 bedroom 1 bath. 720 square feet. Ceramic tile in kitchen, living room and hall. Carpet in Bedroom. Spacious walk-in closet. Linen closet and pantry. Screened in Patio/Balcony. FIRST MONTH FREE
-
Button
1 Bedroom / 1 Bathroom Floorplan
Two Bedroom/One and A Half Bath
980 Square Feet. Large 2 Bedroom 1 1/2 Bath. Spacious walk-in closet in each bedroom, linen closet and coat closet. Ceramic tile in kitchen, living room, dining room and hall. Carpet in bedrooms. Screened in Patio/Balcony. FIRST MONTH FREE
-
Button
2 Bedrooms / 1.5 Bathroom Floorplan
Three Bedroom/Two Bath A
1200 Square Feet. Large 3 bedroom 2 baths. Spacious walk-in closets in every bedroom. Ceramic tile in kitchen, living room, dining room and hall. Carpet in all bedrooms. Screened in Patio/Balcony.
-
Button
3 Bedrooms / 2 Bathroom Floorplan
Three Bedroom/Two Bath B
1280 Square Feet. Large 3 Bedroom 2 Bath. Spacious walk-in closets in all bedrooms. Ceramic tile in kitchen, living room, dining room and hall. Screened in Patio/Balcony.
-
Button
3 Bedrooms / 2 Bathroom Floorplan
- All Electric Kitchen
- Central Air/Heating
- Refrigerator
- Tile Floors
- Carpeted Floors
- Garbage Disposal
- Some Paid Utilities
- Vertical Blinds
- Ceiling Fan(s)
- Mini Blinds
- Spacious Walk In Closet(s)
- Screened In Patios/Balconies
LOCATIONS
Orlando Apartments
Conway Apartments
Apartments near 408
Apartments near 528
Orange County, Florida Apartments





